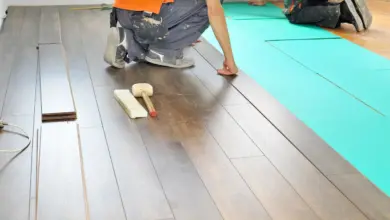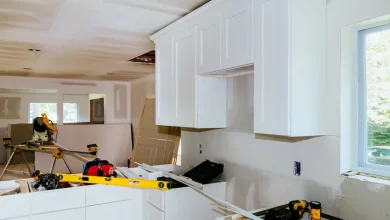You’re planning a home renovation. Not just any renovation, but one focused on utilising available space to its full potential. It’s a journey of maximising the efficiency of your existing layout or possibly extending the footprint of your home.
If you’re based in the Melbourne South East suburbs and need electrical services for this project, you can check their availability to see if they’re able to assist with your needs. These professionals are well-versed in handling everything from the basics like lighting to more complex tasks.
This guide will present unique solutions tailored to optimise your home renovation project. Let’s delve into transforming your space without compromising style or comfort, making it ideal for both everyday living and entertaining.
Identify Space Requirements
You begin by measuring your room’s dimensions, noting doors, windows, and outlets. This approach effectively establishes how you will shape seating, workstations, and passable pathways.
They define usage zones and help you refine furniture placement for a reading corner or practical home office. Adjust layouts to nurture smooth traffic flow.
Leave 30 to 40 inches around main walkways and 24 inches near minor paths. This clearance preserves comfort and prevents congestion, ensuring movement remains unrestricted.
- Planner 5D helps you digitize measurements for functional floor arrangements, enabling quick updates for a polished design.
- RoomSketcher offers various templates to envision layouts from multiple angles, ensuring you test ideas before finalizing designs.
- HGTV software provides advanced tools to customize each corner in detail, letting you experiment with décor and furniture forms.
- Houzz enables interactive floor plans for visual checks, helping you gauge spacing or design elements as changes are introduced.
By evaluating each element, you develop a balanced layout that aligns furniture and décor with goals. Experiment and refine freely as your space planning progresses.

Determine Your Budget
You outline scope and estimate costs for materials, labour, and permits before setting a formal budget. This approach helps shape a financially sound renovation plan.
Limit spending to around fifteen percent of your property’s total value. This safeguard aids potential returns, avoiding expenses that undermine your resources and future objectives.
- Assess Materials: Inspect supplies and finishes to gauge overall outlays accurately. This step clarifies required quality and areas to reduce or upgrade.
- Obtain Multiple Bids: Compare contractor pricing and study each cost breakdown in depth. Confirm you understand labour, material, and overhead charges thoroughly.
- Plan for Contingencies: Allocate extra reserves for issues that maintain steady progress. Unexpected structural or permit complications may require immediate attention and resources.
- Explore Financing Options: Investigate loans or credit lines if bigger changes demand more support. Research interest rates and repayment terms for a balanced approach.
Prioritise must-have features over optional add-ons if expenses spike. Investigate alternatives, choose budget-friendly routes, and focus on changes that improve daily function without exceeding funds.
Reserve extra money for sudden repairs or code demands. This buffer salvages workflow, letting you handle issues without derailing your project timeline or overall budget.

Develop Detailed Plans
You start by defining every space you plan to update. Determine rooms that need attention and those that remain intact, maintaining objectives from the outset.
Clarify Vision
You decide which tasks you can handle personally and which demand professionals. Provide thorough instructions to keep everyone aligned and reduce confusion down the line.
Set Budget
Review plumbing, finishes, and electrical demands to create a balanced financial plan. Keep numbers close to actual costs, preventing unwanted surprises once building work escalates.
Organise Timeline
Draft a schedule that accounts for project scope and likely delays. Plan overlapping tasks thoughtfully, ensuring each milestone aligns with your broader vision and timeframe.
Hire Reliable Contractors
You need experts who deliver workmanship within agreed timelines. Platforms like Angi match you with qualified professionals worldwide, saving stress and guesswork in one place.
Input your project details, then receive a customised list of specialists. This streamlines your search, helping you compare credentials, track permits, and stay within budget.
- Confirm credentials: Verify licensing and background checks for responsible, high-quality results. Request proof of insurance, especially for extensive or specialised tasks.
- Evaluate past work: Check reviews and ratings to confirm prior achievements that suit your scope. Request references for added confidence.
- Know payment options: Seek precise quotes, refundable deposits, or financing plans for flexibility. Clarify deposit percentages and final payment terms.
- Track project progress: Communicate openly, finalise timelines, and handle permit updates efficiently. Keep thorough records throughout each phase.
Through Angi, you secure licensed providers with at least three-star ratings. They handle scheduling, finalize bids, and keep you informed about cost or timeline shifts.
Begin Renovation Process
Identify desired changes, assess finances, and rank priorities. Address property risks early to ensure each phase aligns well with funding and clearly intended completion windows.
Plan Your Steps
Develop a thorough checklist from demolition to finishing work. Pinpoint builder needs, estimate costs, and confirm each segment’s readiness before initiating significant or disruptive tasks.
Gather Reliable Builders
Collect multiple quotes from reputable contractors who see your vision. Hire a quantity surveyor to verify fair pricing and safeguard against hidden expenses.
Create Work Schedule
List tasks in the correct order, starting with structural repairs. Note assigned personnel, projected costs, and plan a steady workflow to avoid delays or rework.
Schedule Essential Inspections
Schedule routine checks to catch small issues before they escalate. Timely evaluations minimize long-term costs and protect your property from escalating structural or mechanical setbacks.
Document Schedules
Create a maintenance chart for HVAC, plumbing, and roofing. Adhere to recommended intervals, recording each service date, so tasks do not slip through the cracks.
Mark annual or multi-year check-up’s based on system age. Furnaces may need yearly attention, while air conditioning can be re-evaluated every three to five years.
Prevent Surprises
Annual pest inspections and biannual foundation reviews help spot concerns early, in areas prone to soils or moisture.
Evaluate your entire residence every few years. If older construction is present, inspect more frequently to detect significant damage and reduce unexpected financial setbacks.
Complete Finishing Touches
Focus on final details like lighting, hardware, and décor. This stage may take three to five weeks, depending on project size and required finish quality.
Timeline Range
Interior work might stretch to eight or ten weeks if large structural updates precede painting or flooring. Plan each stage to reduce disruptions and rework.
Tasks Order
Handle repairs first, then tackle plumbing and electrical improvements before décor. This order saves money and frustration by preventing needless repetition of partially finished work.
Final Checks
Complete a punch list, confirm fixture installation, and verify inspection compliance. These tasks occupy the week alongside cleaning, leaving your home renovation primed for enjoyment.
Organize Final Clean-up
Carefully clean each area to achieve a spotless finish. Inspect walls, floors, and hidden corners, removing debris or paint marks that linger after construction ends.
- Check the perimeter: Scan for marks. Address chipped paint or cracks if discovered.
- Check surfaces: Feel for bumps or drips. Sand rough spots before repainting.
- Check corners: Verify seals. Ensure caulk or grout remains intact to avoid moisture.
- Clean high and low: Remove dust. Wipe ceiling fans, baseboards, and hidden ledges thoroughly.
- Check lighting and electrical: Test bulbs, dimmers, and outlets. Replace faulty components carefully.
- Clean windows and doors: Confirm smooth operation. Tighten hinges if needed.
- Check removable parts: Clear vents and fans. Wash covers to maintain airflow.
- Clean storage spaces: Dust shelves and corners. Check for signs of moisture or pests.
- Check fixtures: Polish handles or knobs, noting defects. Realign if loose.
- Deep clean high-traffic areas: Vacuum or mop thoroughly. Spot-treat stains if necessary.
Dispose of waste and wipe surfaces again to finalize a welcoming ambiance. This finishing sweep ensures you can fully enjoy your refreshed space with confidence.
Finishing the Journey
You have kept your vision focused, budget feasible, and project on track. By ensuring each detail remained practical, they satisfied your needs. Remember, when you streamline every element, the final result becomes unique, efficient, and distinctly yours. Enjoy the transformation!




